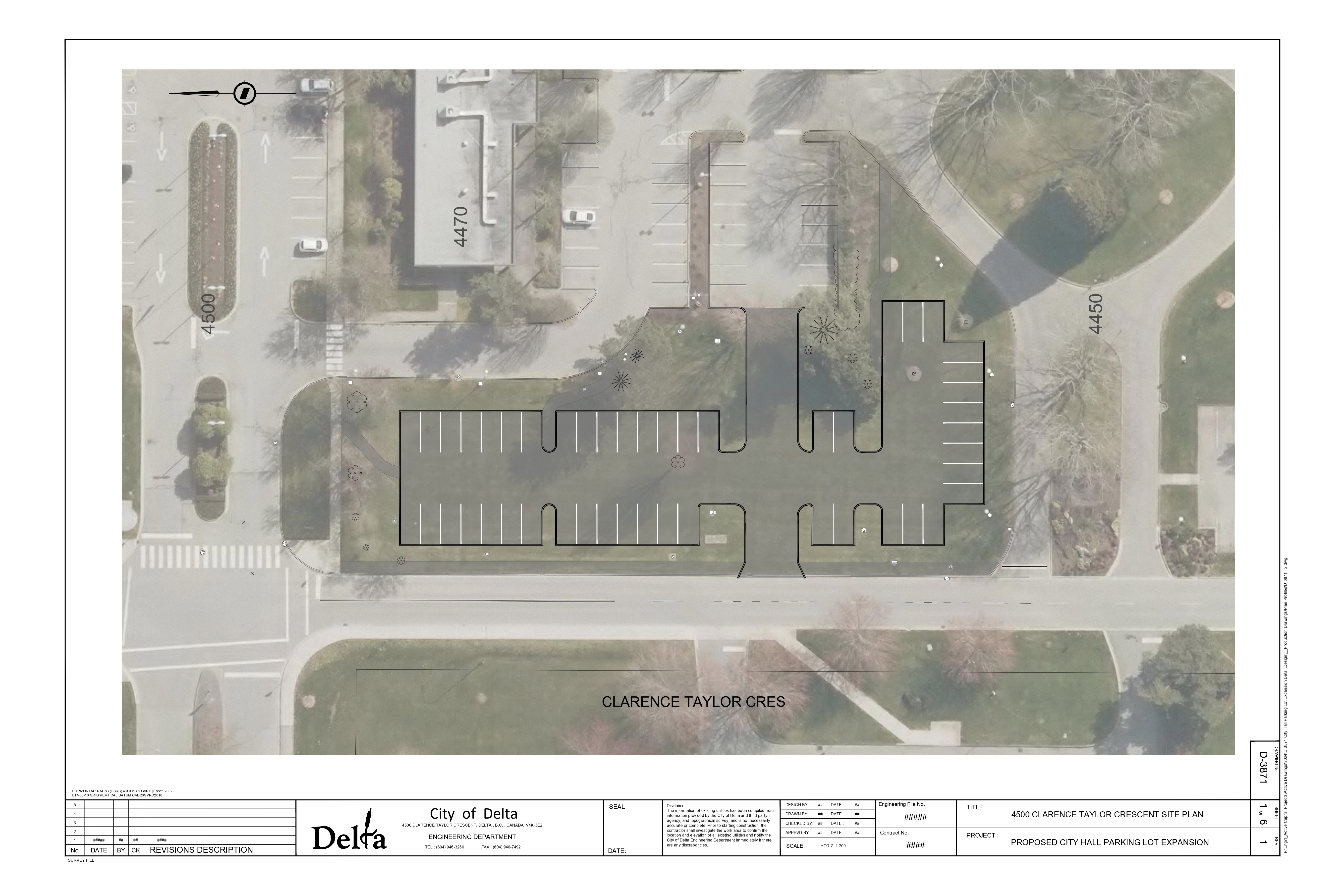
This project was made with the City of Delta's Design and Construction Division, adhering to Delta City bylaws and the MMCD manual's design guidelines. This parking lot expansion adds over 50 new parking spaces and a new entrance while reserving additional spaces in the original lot to accommodate accessible parking and EV chargers. The project consists of 6 sheets in total with a site plan, 2 plan and profiles, and 3 cross sections. Additionally, a class C tender estimate was produced for this design, totaling up to $400,000. Features of this parking lot include 300mm of open graded 75mm minus crushed granular subbase @ 95% M.P.D, 100mm of 19mm minus crushed granular base @ 95% M.P.D, and 65mm of hot-mix asphalt lower course #2, 150mm extruded barrier curbs keyed into the asphalt, and 1 streetlight. Additional factors such as project identification signage, tree removals and root barriers, excavation, backfilling, painting, laying sod, and landscaping were accounted for in construction costs. Ultimately, this project will minimize clutter in the existing lot and prevent Delta employee's vehicles from spilling onto the street to look for parking.
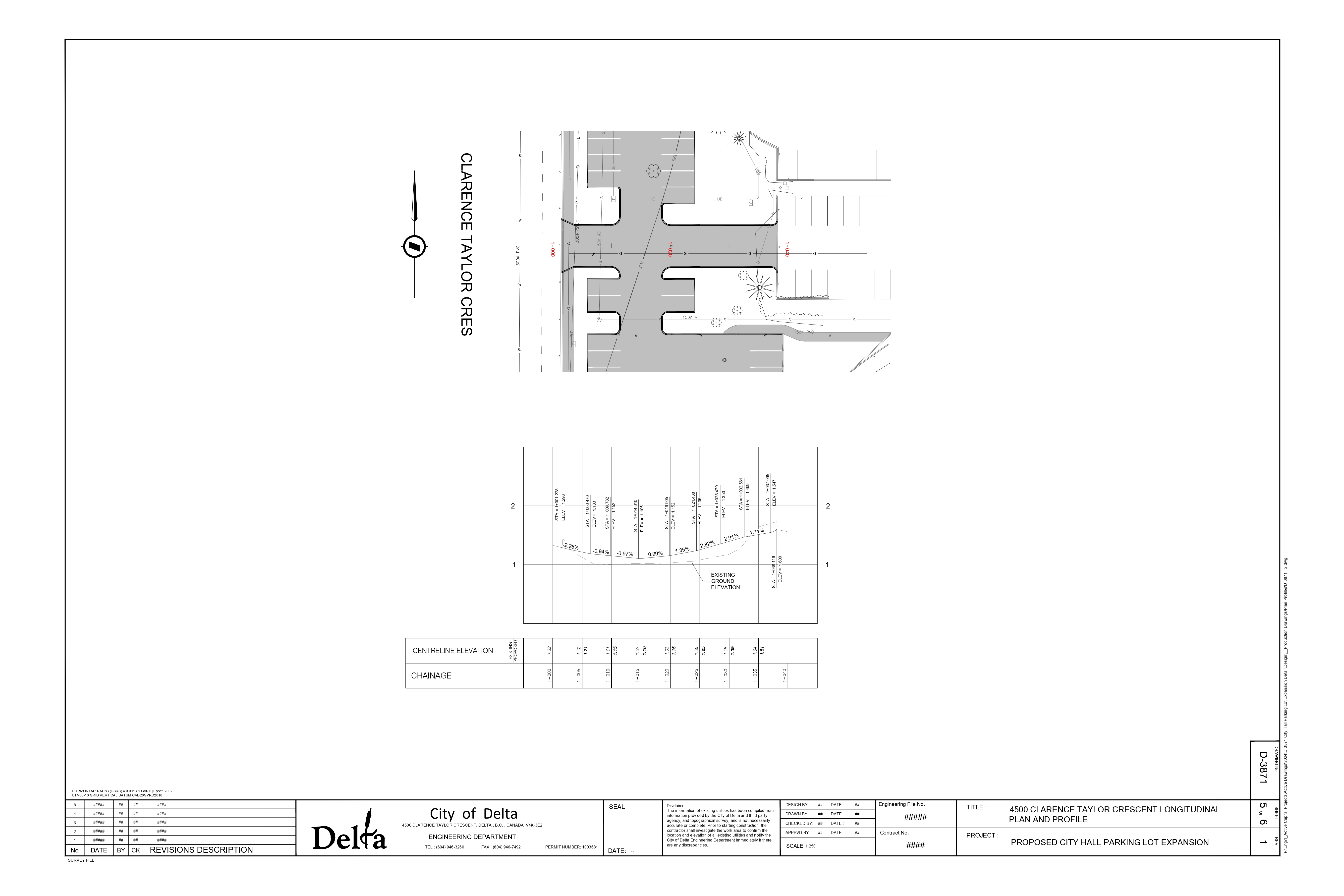
Latitudinal Plan
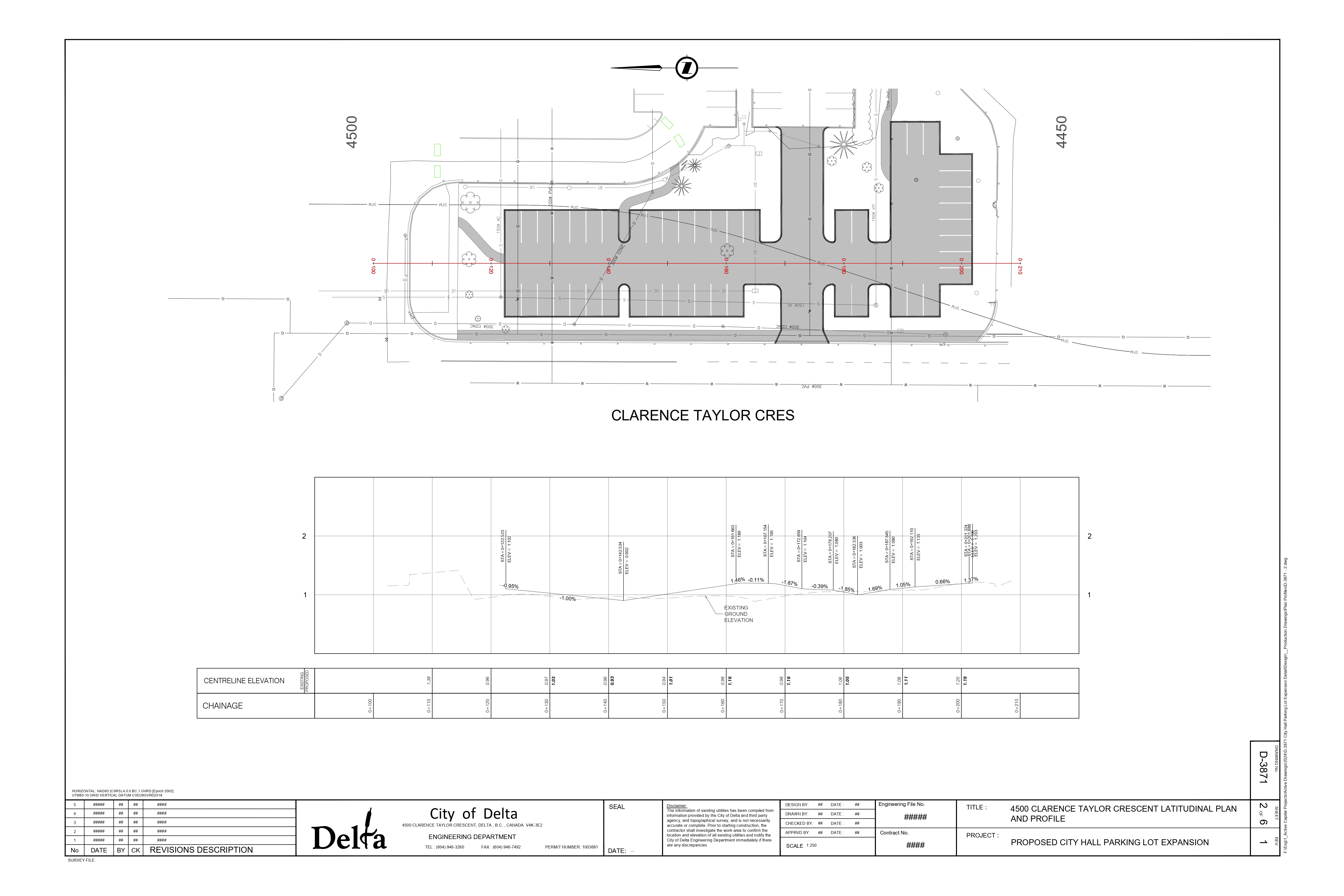
Longitudinal Plan
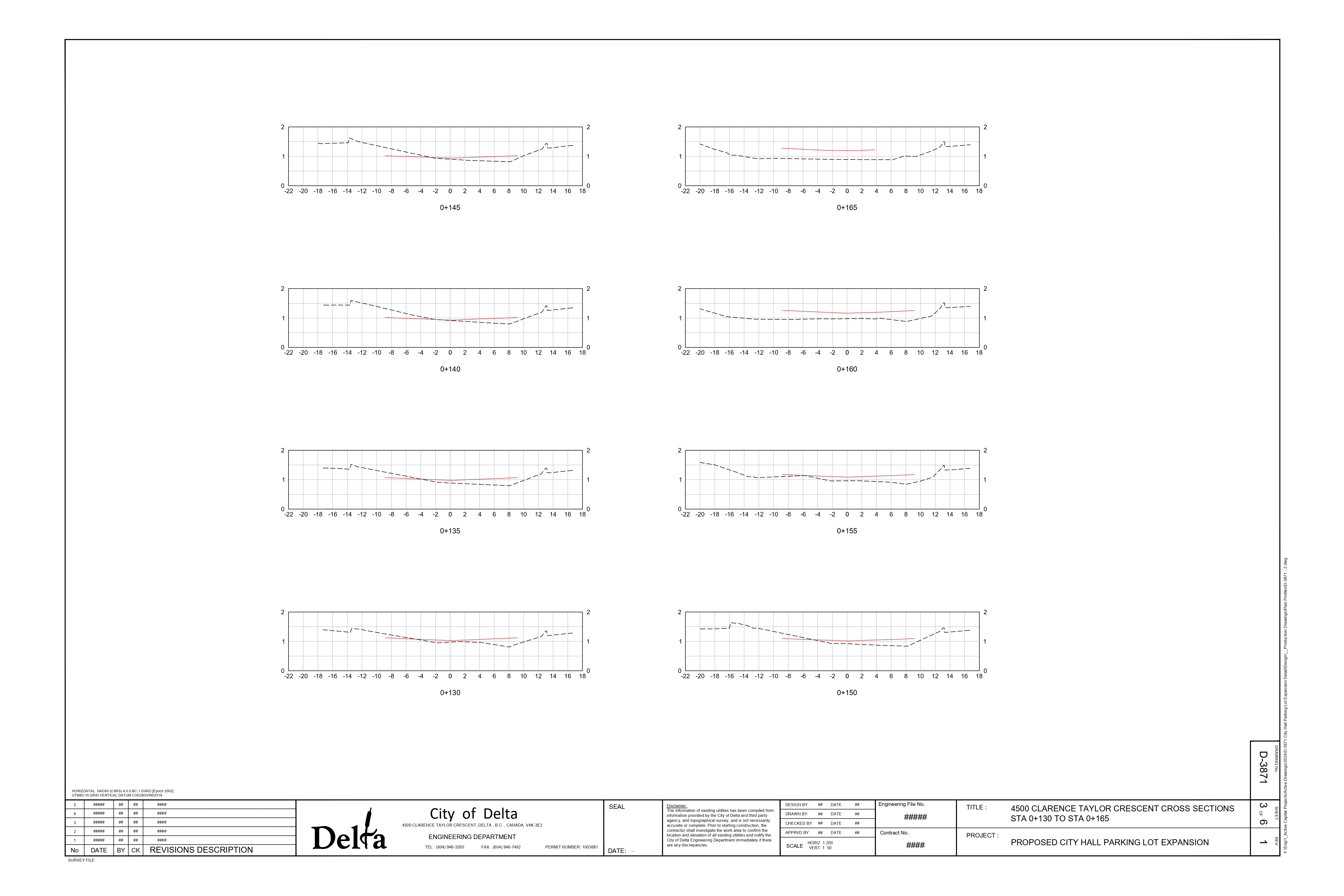
Sections 1
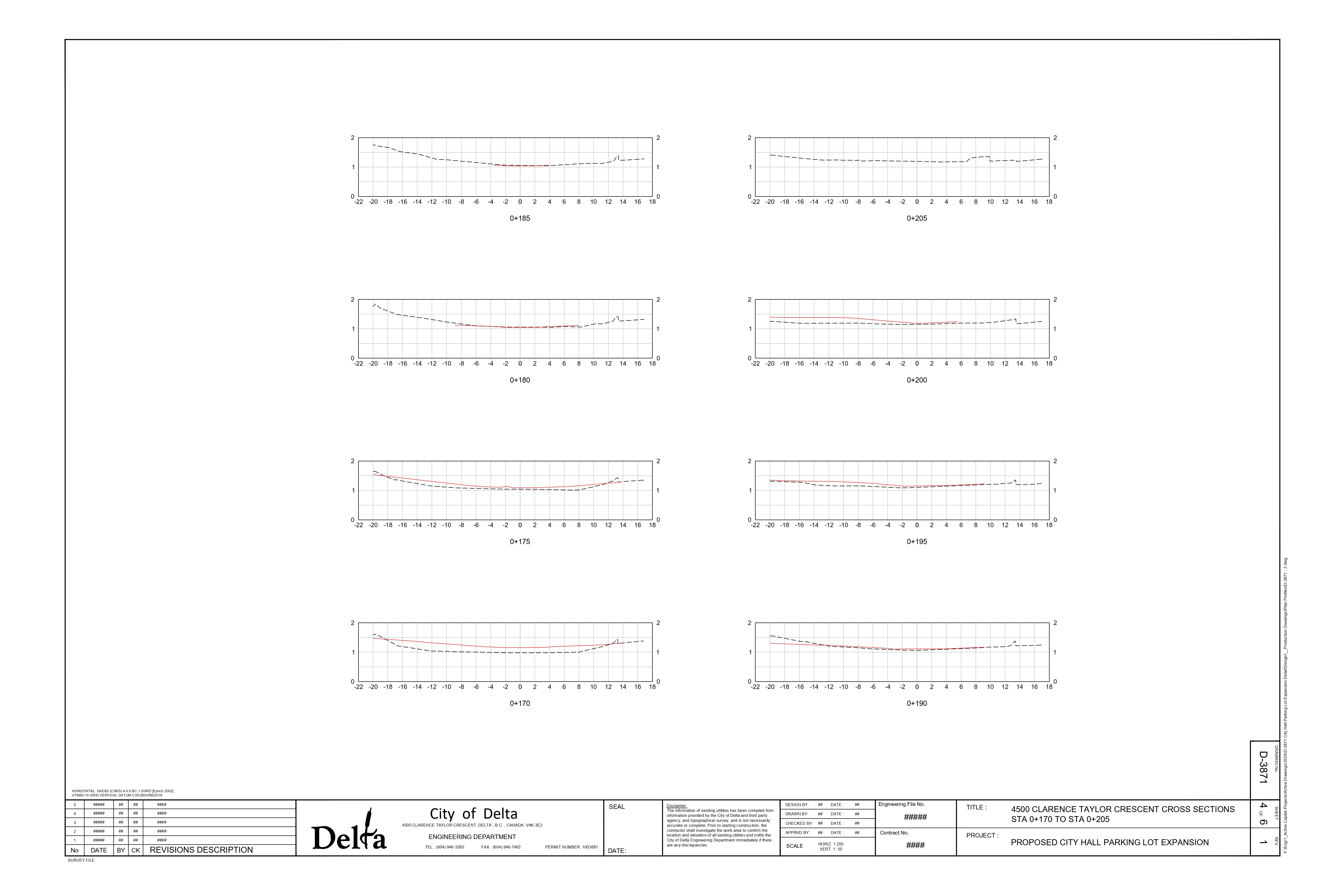
Sections 2
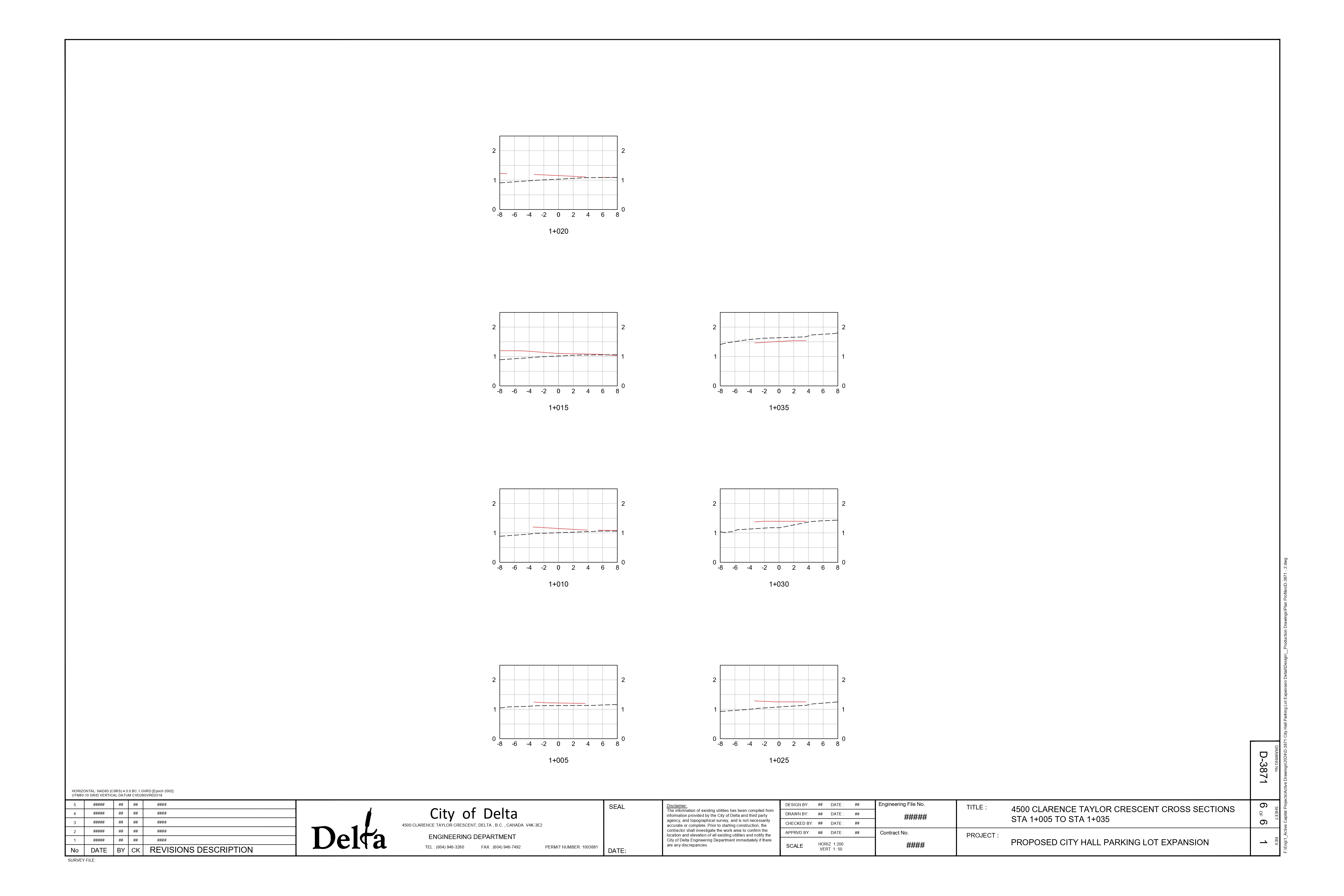
Sections 3
ClearOne
We make things clear, and unify into one.
Navigation
Contact Info
Address:
 200 University Avenue W, Waterloo, ON, N2L 3G1
200 University Avenue W, Waterloo, ON, N2L 3G1
Call:
 (+1 778 222 7753)
(+1 778 222 7753)